Located in a sought after area of central Edinburgh, this previously converted mews property was full of character but lacked connection to the street frontage and outdoor space. The ground floor has been reimagined to create a light-filled, open plan layout that supports modern family friendly living.
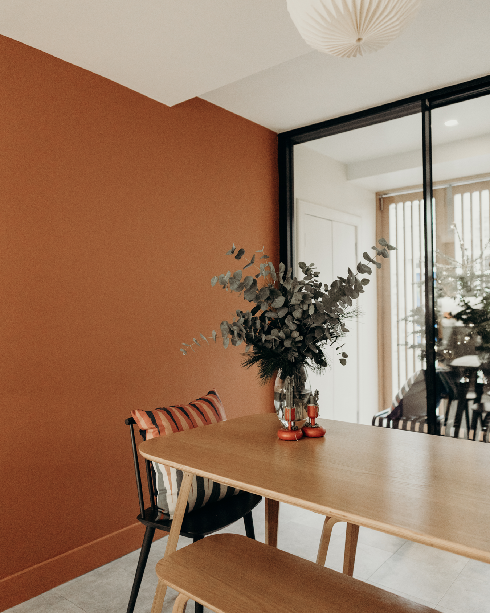
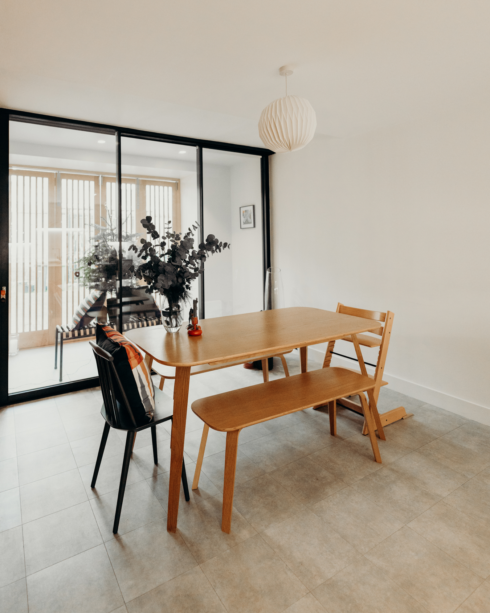
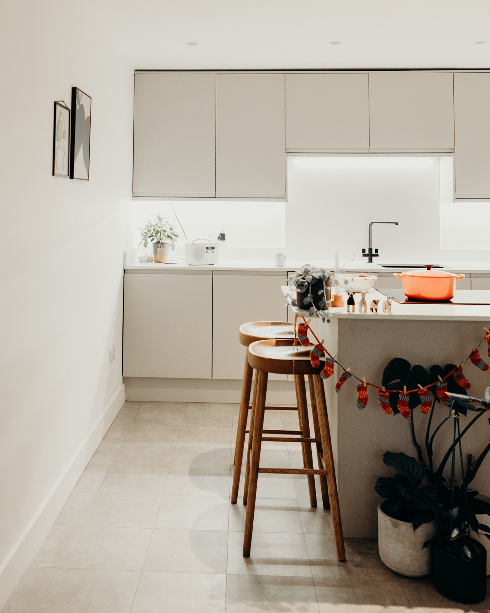
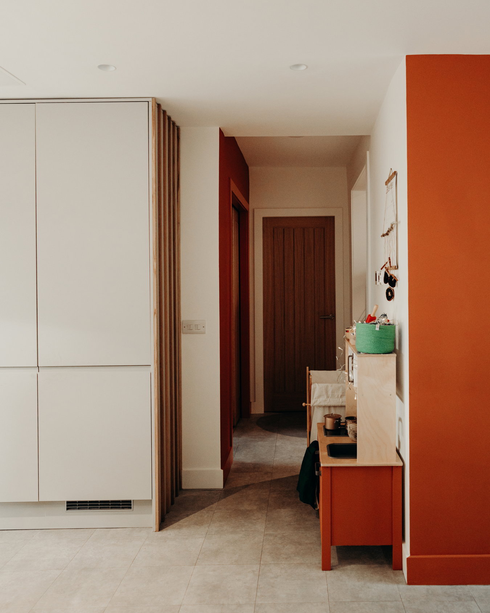
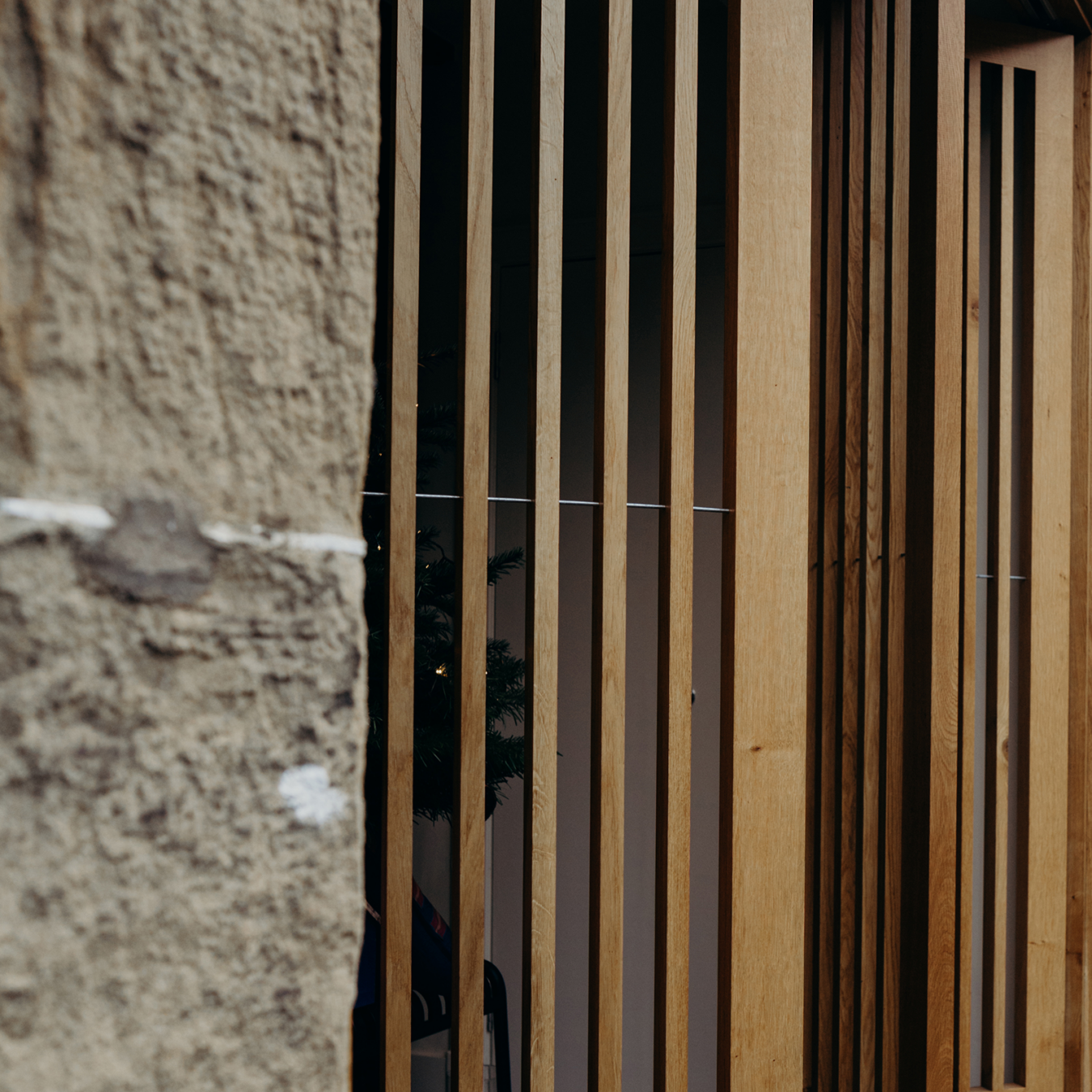
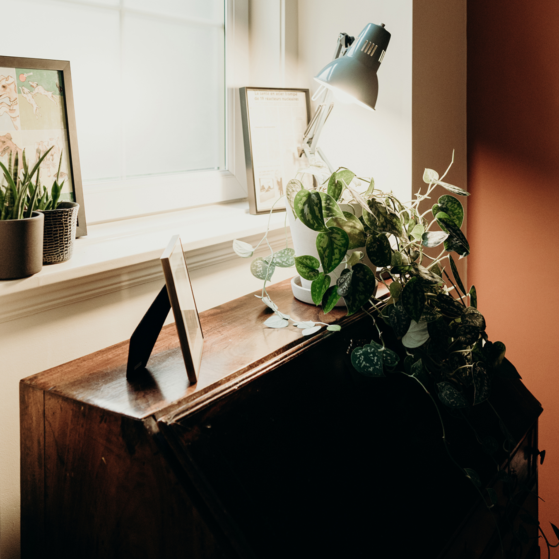
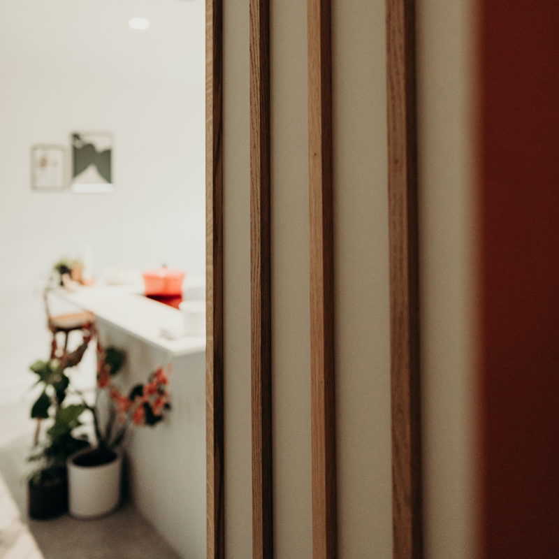
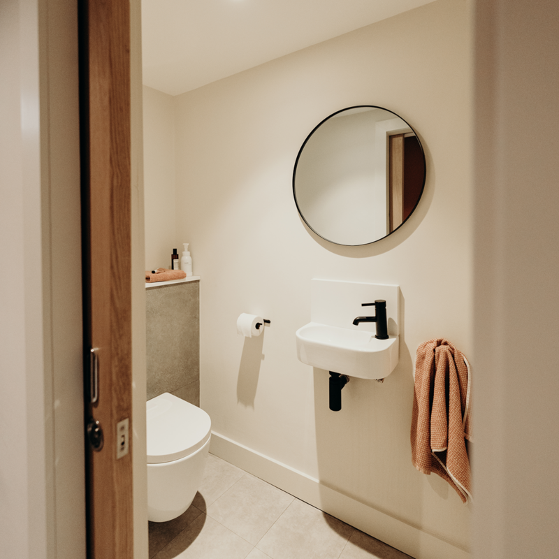
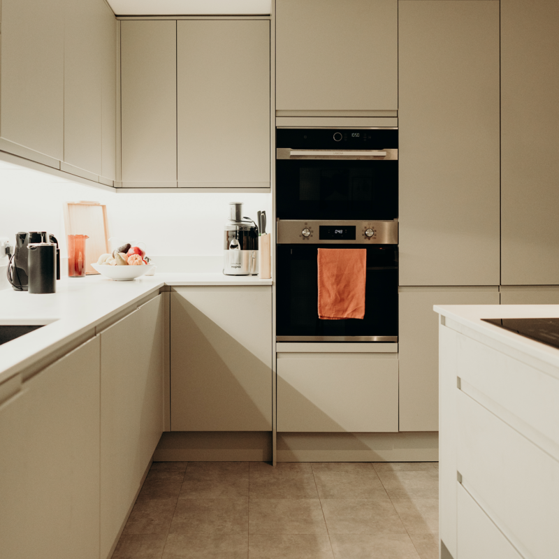
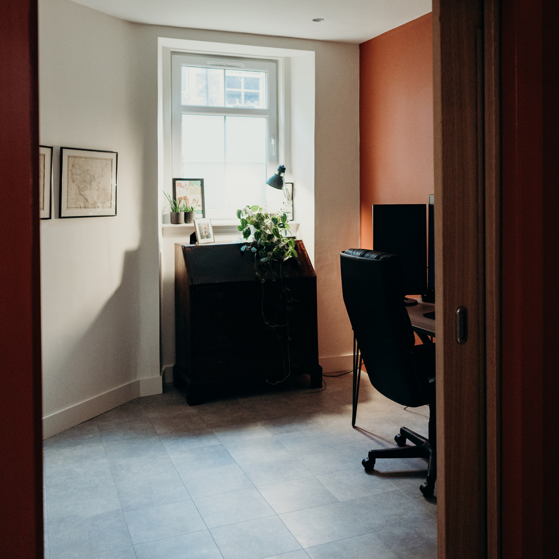
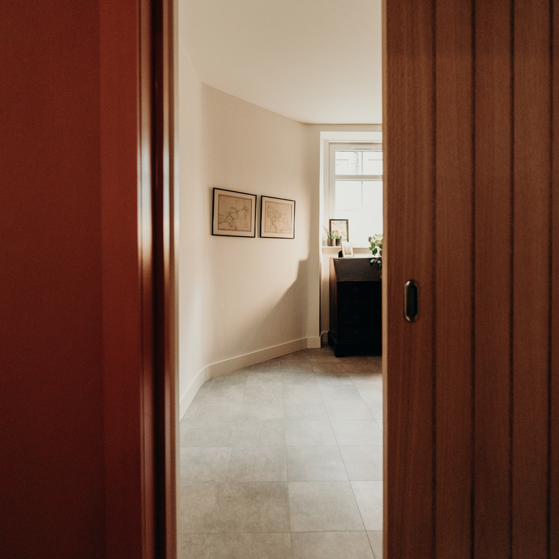
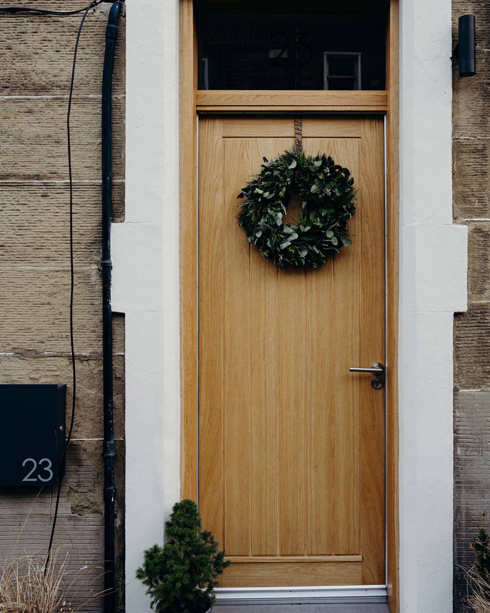
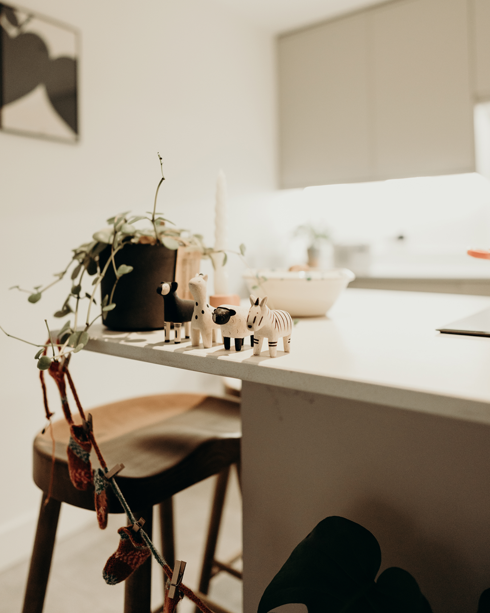
The study and WC are positioned behind sliding pocket doors, while the external building line has been recessed to create a small, covered area behind bespoke bi-folding timber shutters. These, along with minimalist framed glazed doors, can be fully opened to transform the space into an indoor / outdoor room, a key element of the brief for the owners. When closed, the shutters offer privacy and protection from the elements, while still allowing ventilation, natural light, and, at certain times of the day, a beautiful play of patterned shadows.
A simple, carefully considered palette of materials and colour allow the spaces to flow seamlessly and complement one another.
Photography by Leanne Heron.