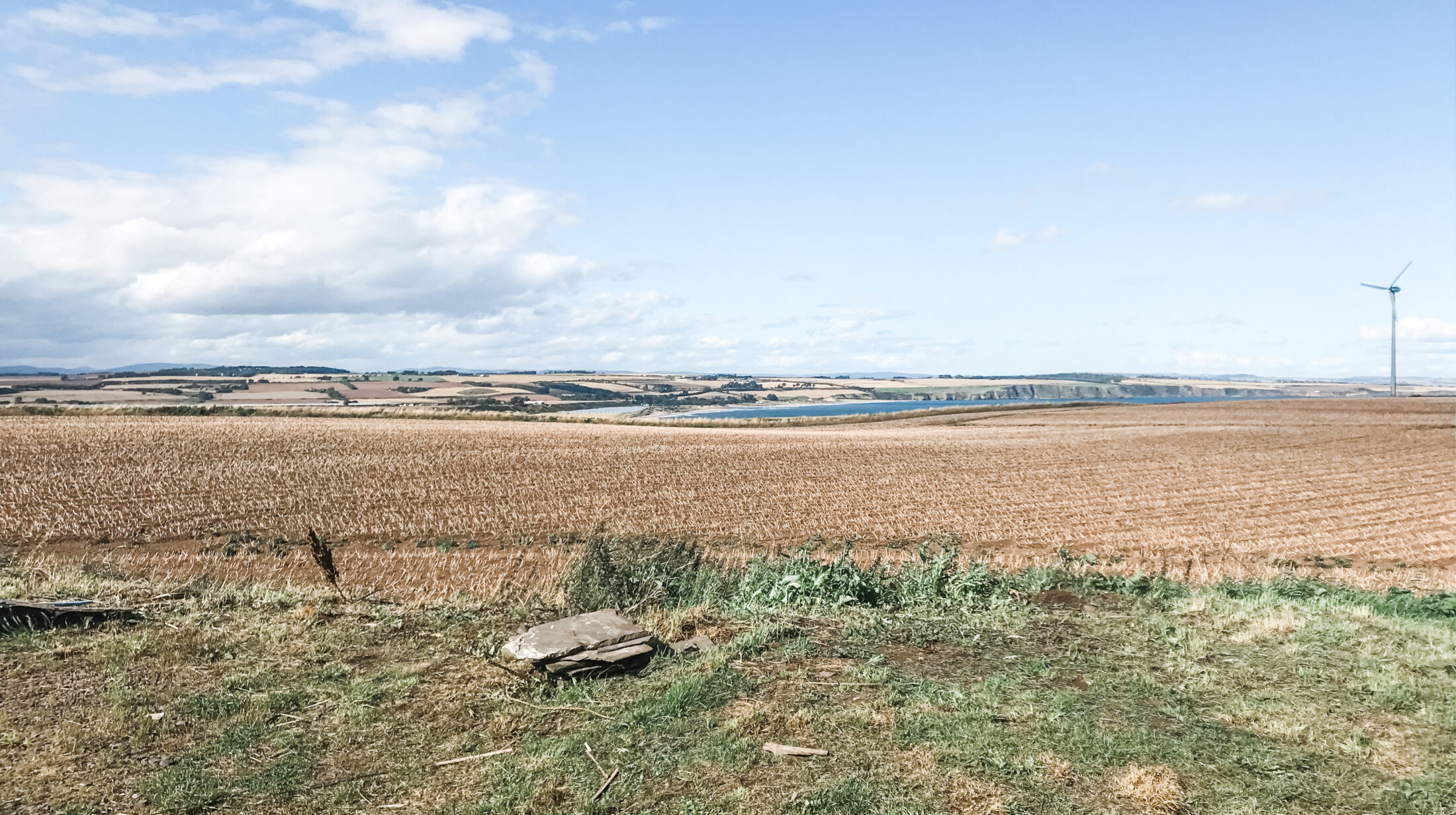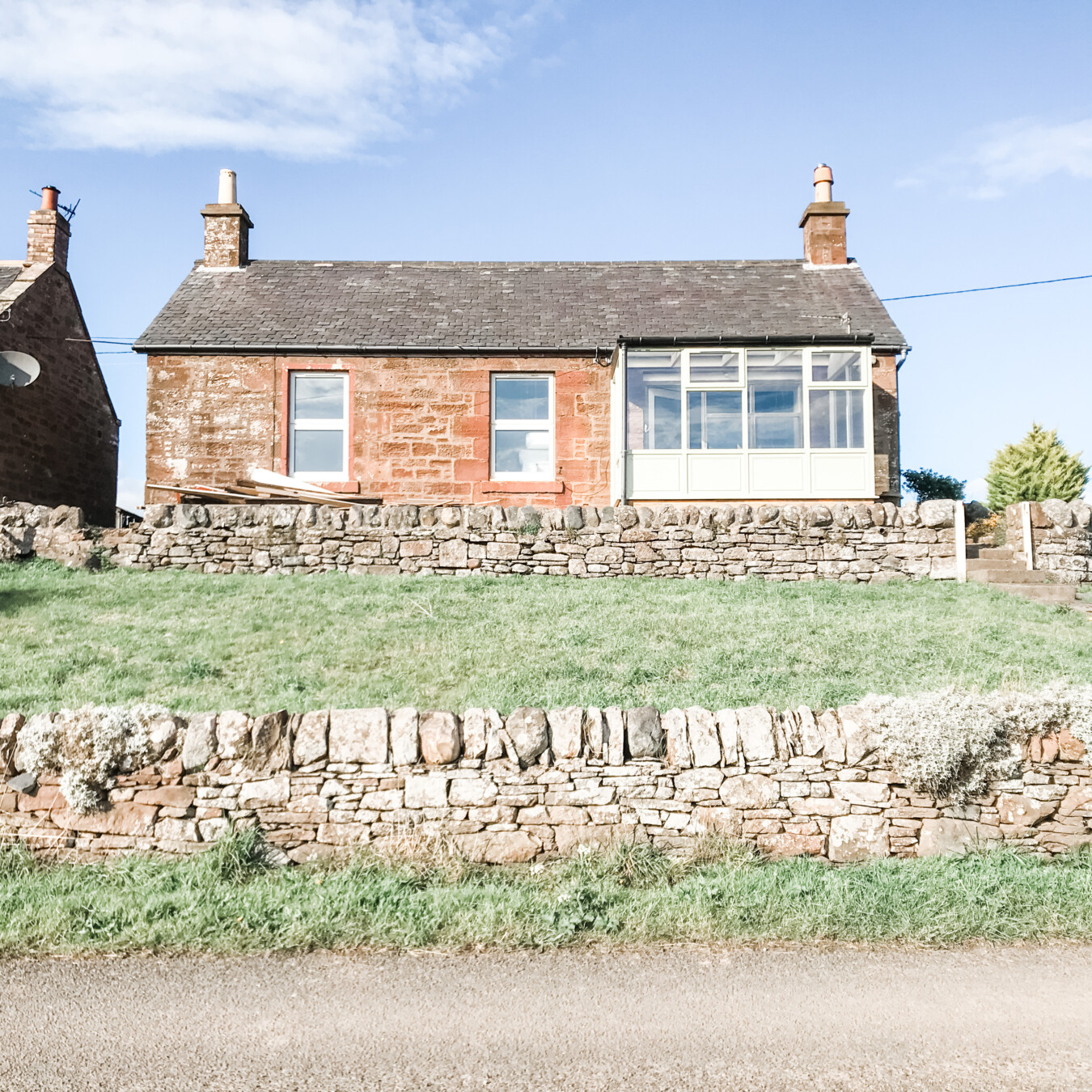A contemporary extension to a farm cottage for retired farmers. The extension has been set back from the building line and connected via a glazed link. The main entrance to the property has been repositioned to the east, where a sheltered covered area leads into a glazed hall and generous boot room.



A vaulted open plan kitchen / dining / family room benefits from a double aspect, framing the beautiful sea views from the site and allowing natural light to flood the space. A direct connection is provided to a raised south facing patio above a dry stone base course which wraps around the south elevation, as an extension of the existing walls on the site.