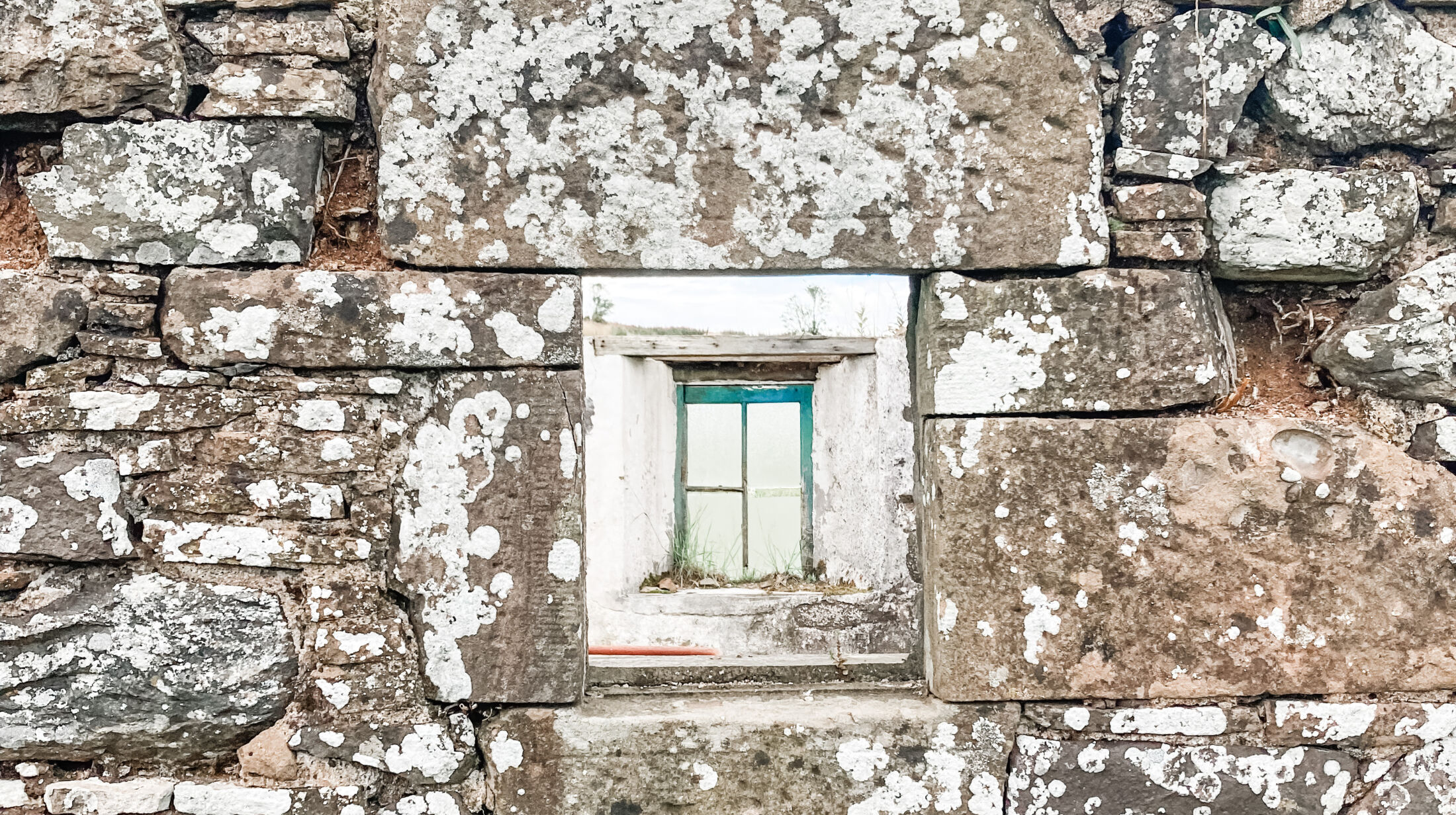The loving restoration and extension of an existing redundant bothy to create a new efficient family home. The bothy is currently being painstakingly repointed in lime by the owner and this part of the building will remain the focal point of the design.

Insulated in wood fibre to improve the thermal performance of the existing fabric and restored with new traditionally crafted windows, the bothy will become the master suite, with a raised ceiling and openings facing the proposed courtyard. A stone herb garden will wrap around the southwest elevation of the bothy and provide edible planting for the adjacent kitchen, to compliment the project vision towards being more self-sufficient.
A glazed entrance hall with zinc roof, will link the bothy to a new contemporary structure. A change in level follows the existing site topography, adds interest internally and provides a higher ceiling height within the main living area.
The health of the building and internal environment have been carefully considered. The construction of the new elements will be of prefabricated timber cassettes, incorporating wood fibre insulation, and clad with timber and local stone.
The building will be heated by an air source heat pump, supplemented with solar PV panels and a mechanical heat recovery unit, all working together to provide an extremely healthy family home.