A bespoke home created for newly retired fruit farmers. Once a collection of redundant farm buildings, the elevated site with woodland backdrop has been sensitively adapted with an arrangement of simple forms that recognise the original steading footprint, connected by a glazed link.
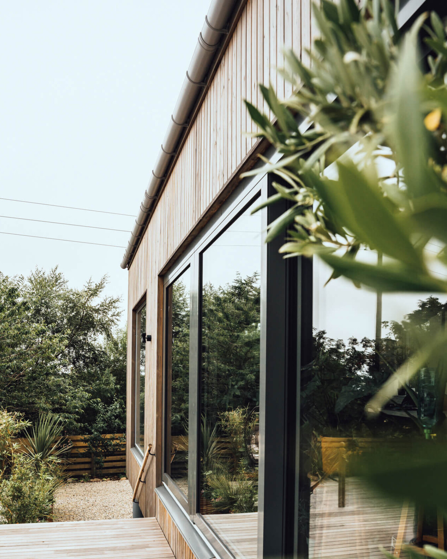
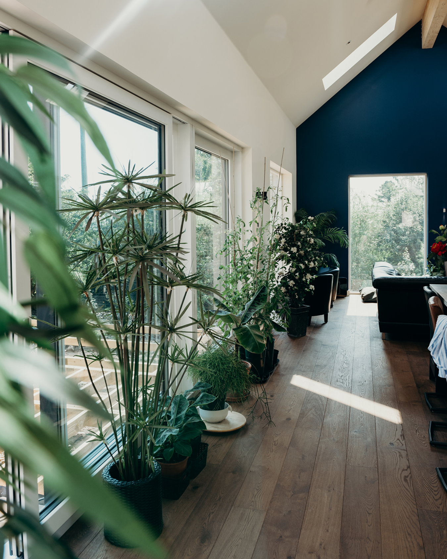
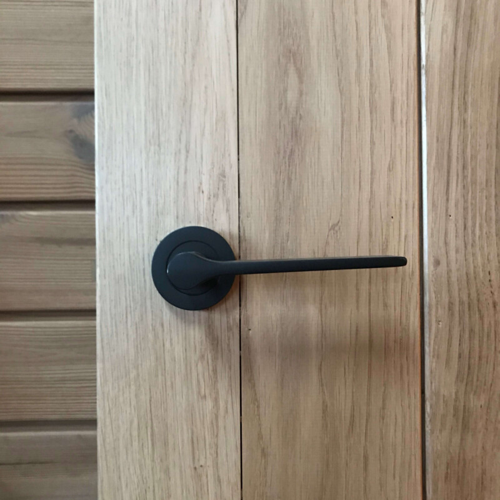
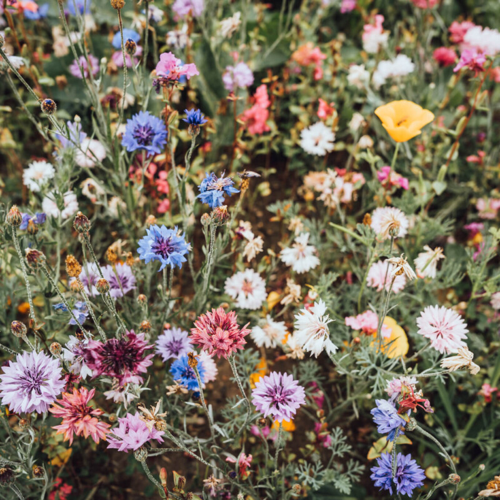
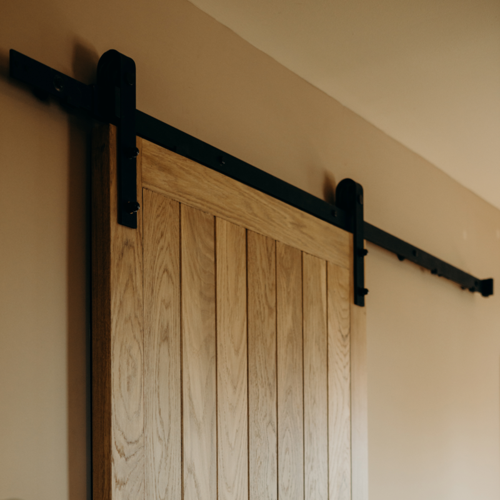
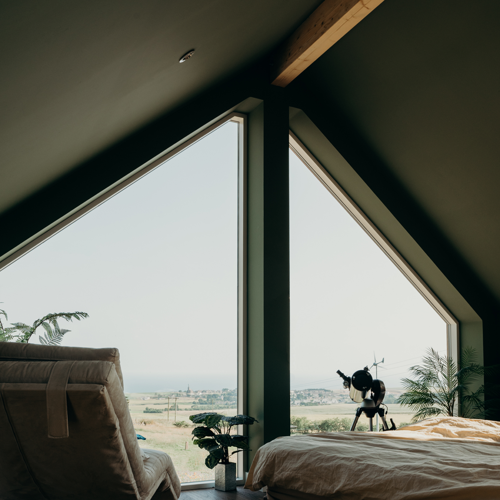
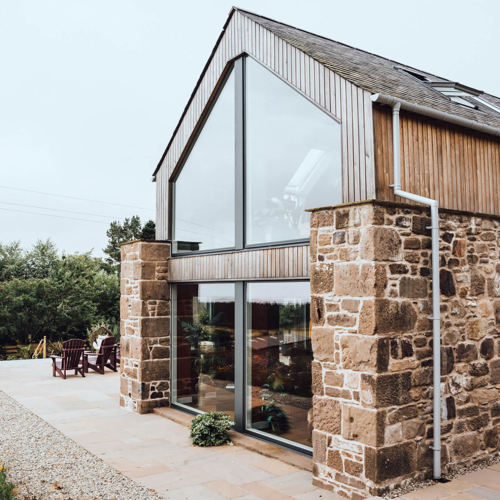
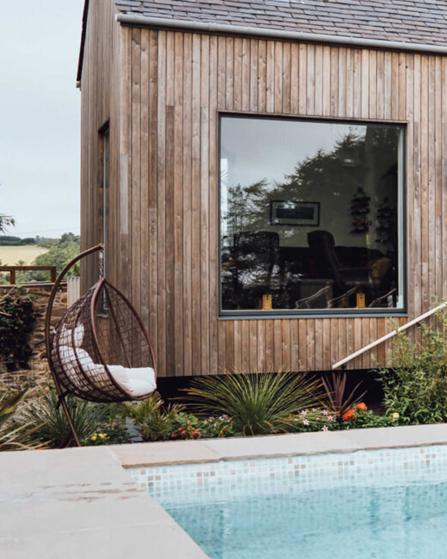
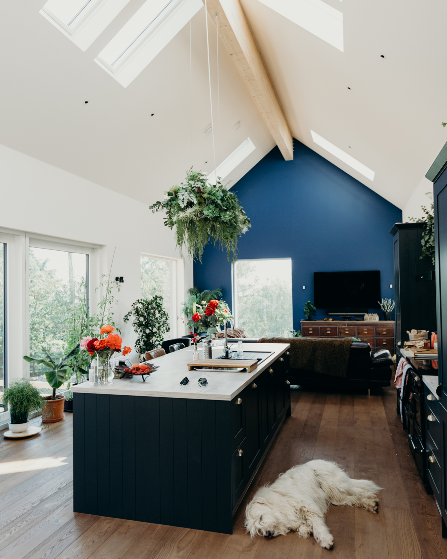
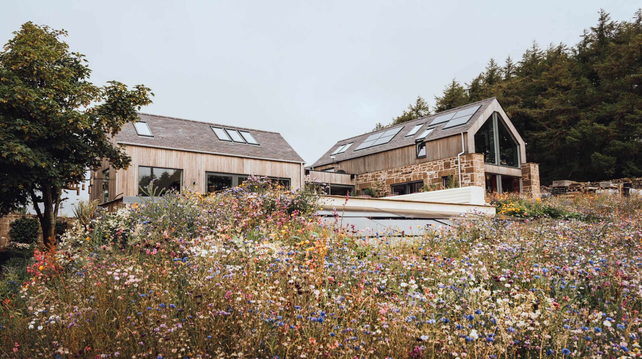
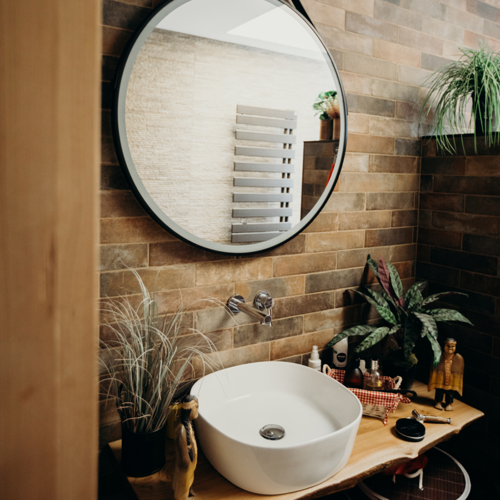
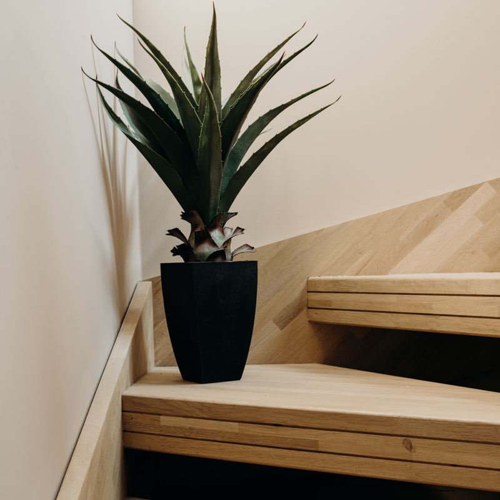
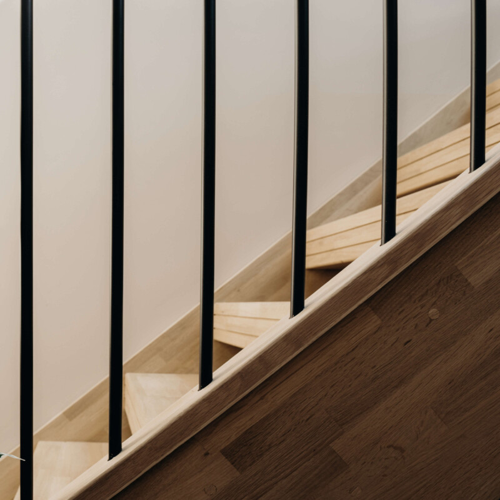
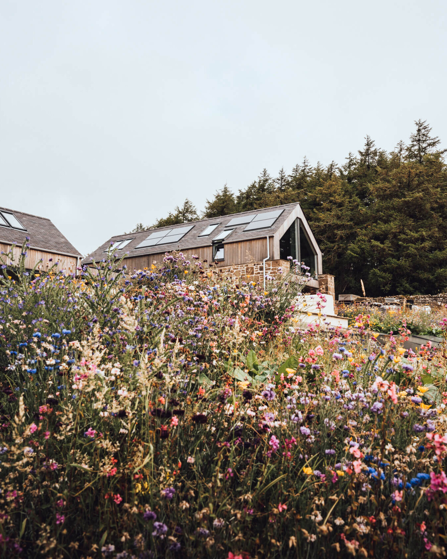
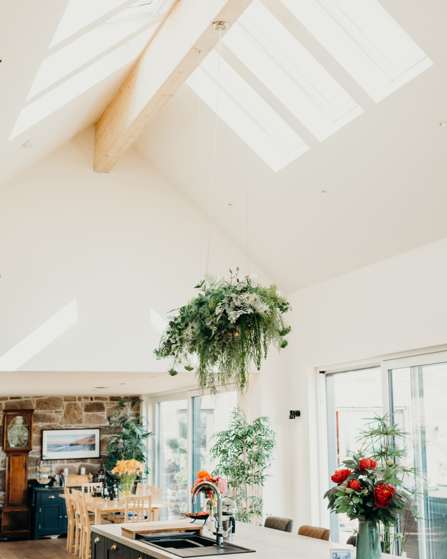
“We love the way the house is situated and designed. Everything flows inside and out. There are many places to sit and get away from the wind and capture the sun and views."
Old sandstone walls have been retained and incorporated forming a walled garden, which along with the west patio and lower deck, have all been created to offer stillness and protection from prevailing winds. New elements are clad in Siberian Larch open rainscreen cladding and partially raised on stilts, respecting the existing topography of the site whilst maximising the surrounding views to St Cyrus and the North Sea. In summer the sliding doors can be opened and the outdoor pool can be enjoyed.
Double aspect glazing, from within the dining link, allows for sea views to be seen on arrival, and provides a connection to the landscape and ever-changing climate.
Internally, double height spaces with exposed glulam beams and ridge glazing create an open and bright interior for the hub of the home. In contrast, a cosy interior has been created within the living room, bunk room and snug, with the use of warm colours, brushed oak flooring and timber clad interiors. The flow of the house was carefully considered and has become a series of connecting spaces with sliding barn doors creating privacy where required. The master bedroom offers views of the sea and Montrose lighthouse, somewhere to rest, do yoga and star gaze.
The house has been insulated in a breathable material and is heated with an air source heat pump. PV panels also provide a renewable energy source.
The soft landscaping, wild flower meadow, pond, new fruit trees and the walled garden have united the house with its landscape and created a sense of place where biodiversity is flourishing.
The Steading won the Aberdeenshire Architecture and Landscape Design Awards in 2023 with Distinction under the Innovative Single House Design (including extensions) category. We were also awarded Distinction for Landscape and Biodiversity Enhancement.
Photography by Leanne Heron.