A redundant cattle court has been replaced with a new, simple and efficient contemporary home, nestled in front of a south-facing bank.
Designed to take full advantage of the stunning southerly and westerly views, the house provides a strong connection to its rural surroundings. Alongside a purpose-built stable, the development offers an ideal lifestyle setup for the new owners.
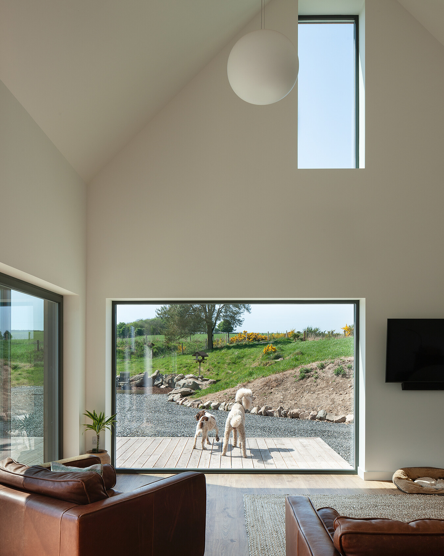
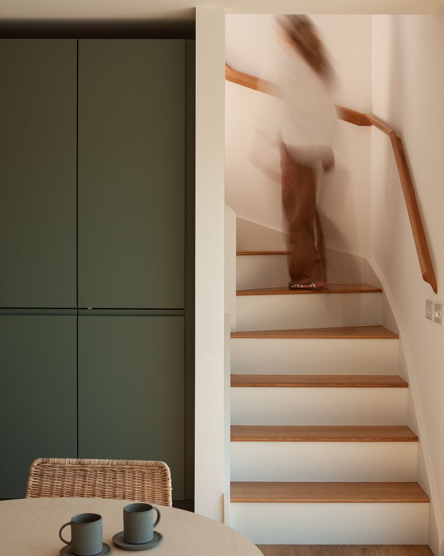
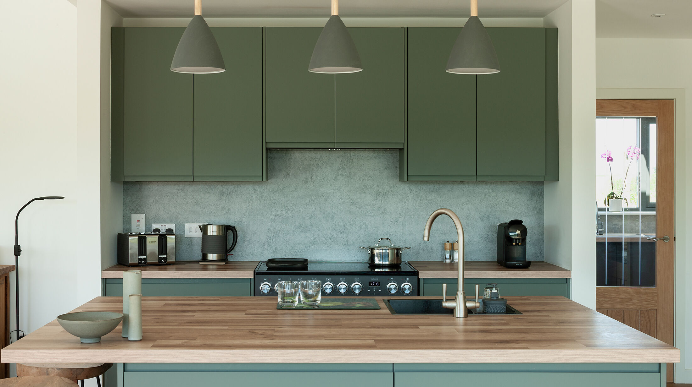
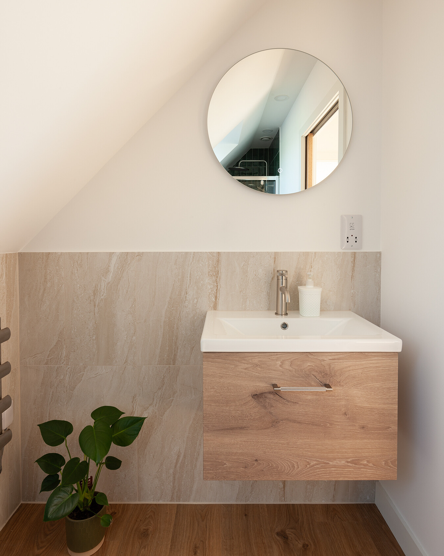
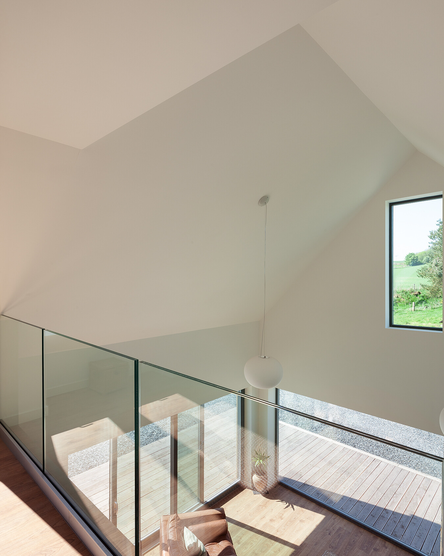
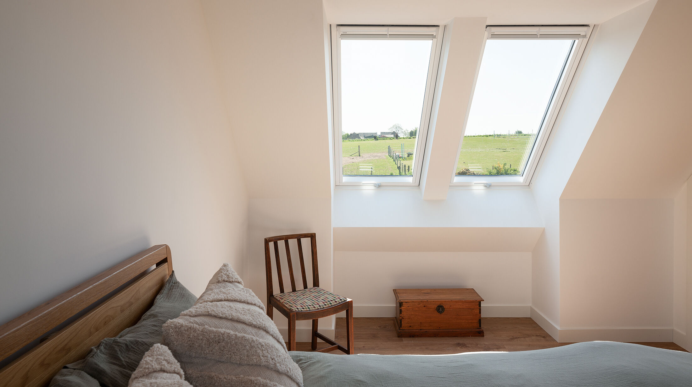
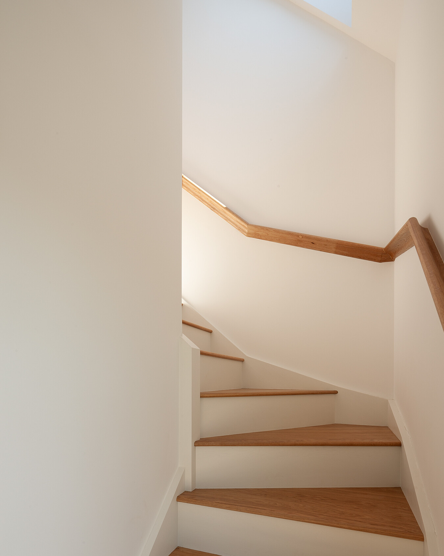
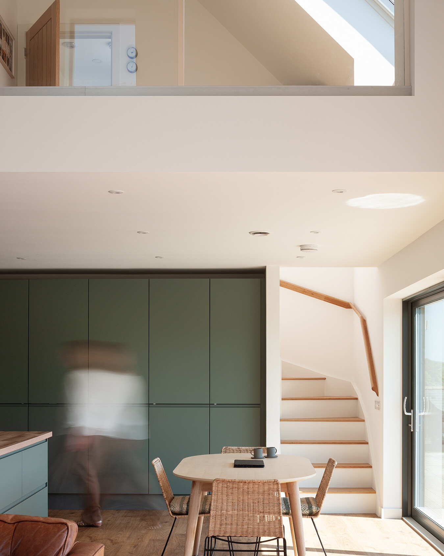
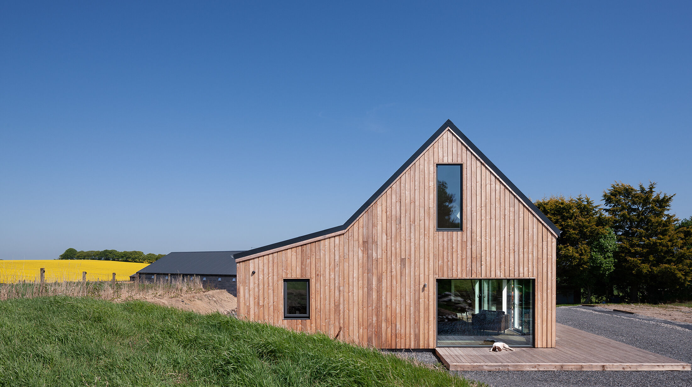
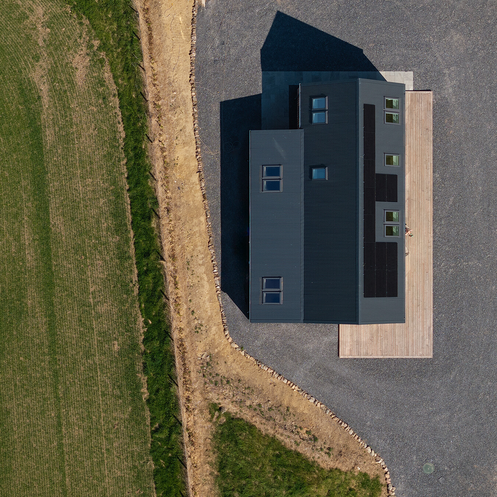
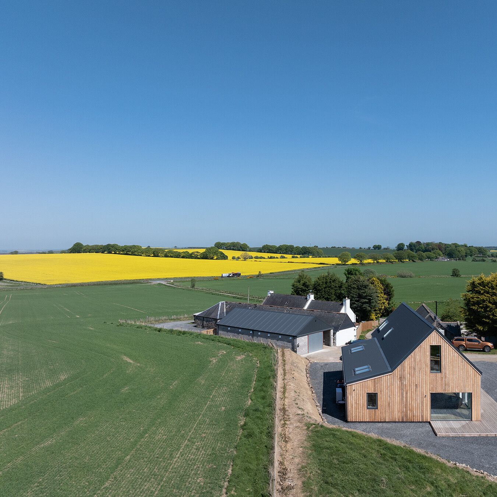
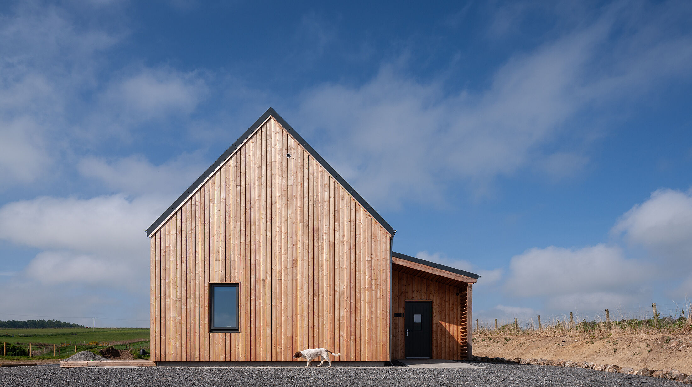
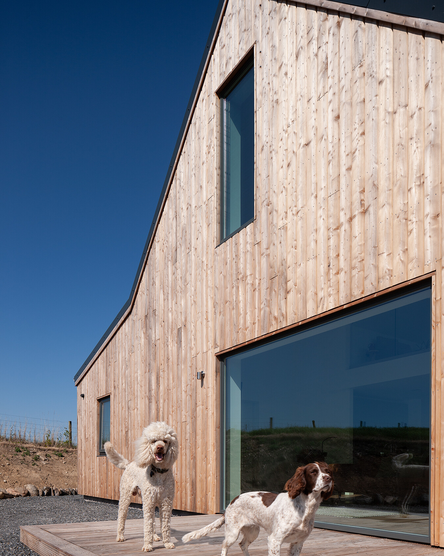
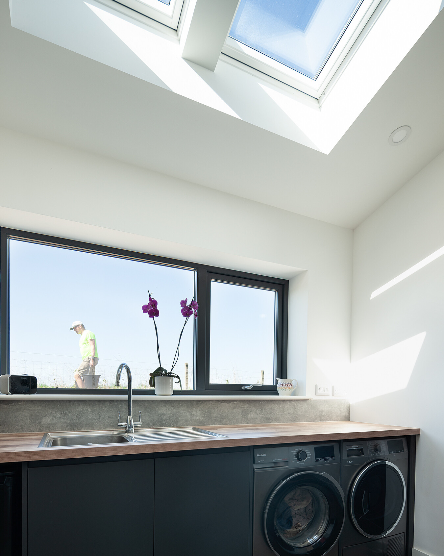
"Allison designed and architect led the home of our dreams. Our home has light and elegance, clean lines and beautiful spaces and touches, elevating it beyond whatever we had imagined."
Clad in open rainscreen Scottish larch with a corrugated metal roof, the new home sits comfortably within its rural context, surrounded by agricultural land and paddocks.
The building is insulated with breathable natural materials and heated using renewable energy, further supported by photovoltaic panels positioned on the roof. Solar triple-glazed windows and doors in select areas help reduce the risk of overheating in summer, while ensuring the house remains warm and efficient through the winter months.
The garden, currently under development, will feature a large dog run and a productive vegetable patch, supporting a more self-sufficient lifestyle. Reclaimed stone boulders have been repurposed to create a sitooterie, offering a peaceful spot to enjoy the surrounding landscape and spectacular sunsets.
Photography by David Barbour.