The transformation of an existing farmhouse situated on the beautiful coastline, just south of Lunan Bay. The rear of the property lacked natural light, had a poor connection with the garden and isolated spaces, segregated by a long corridor.
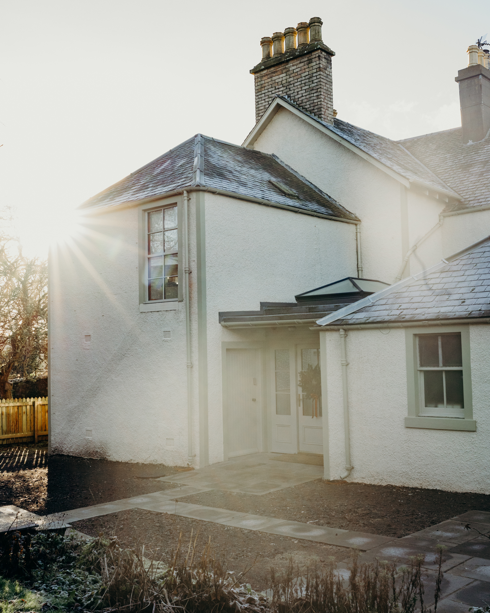
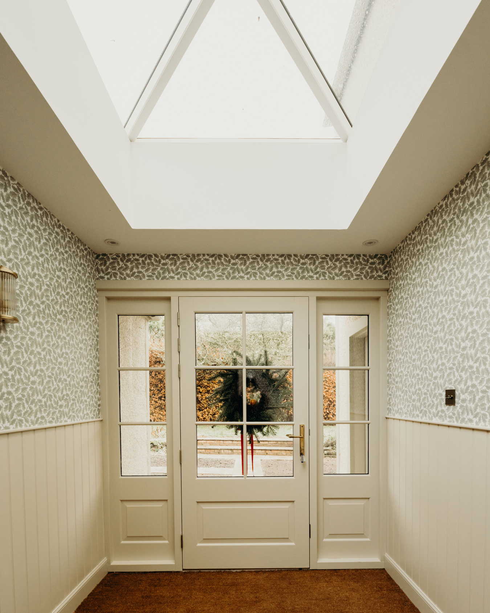
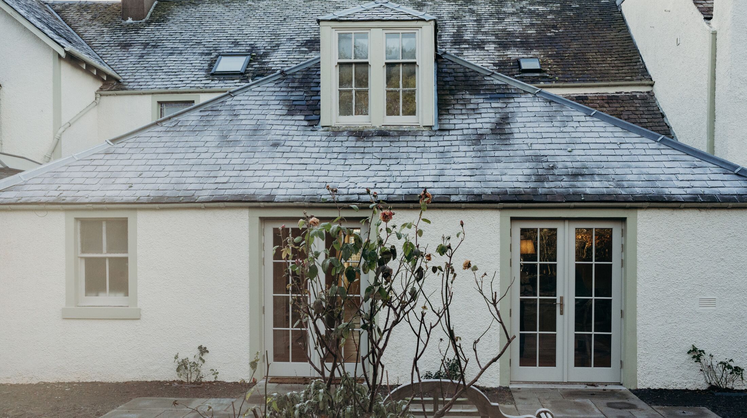
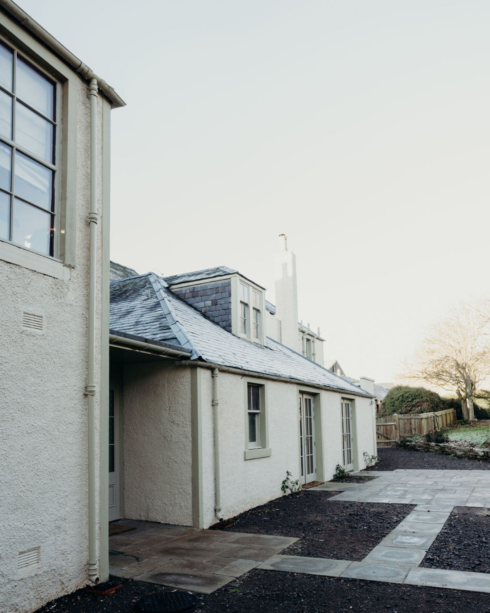
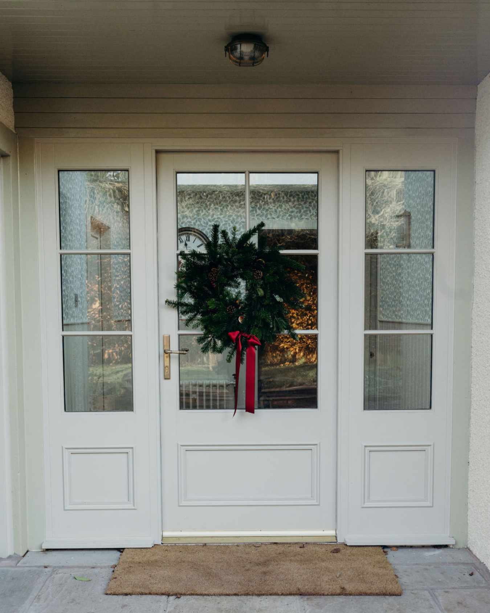
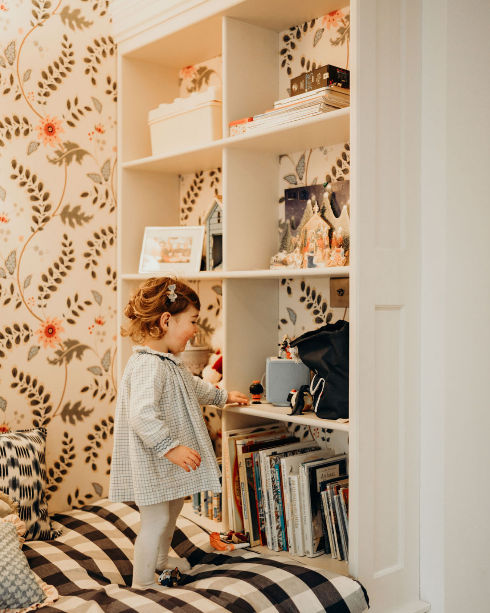
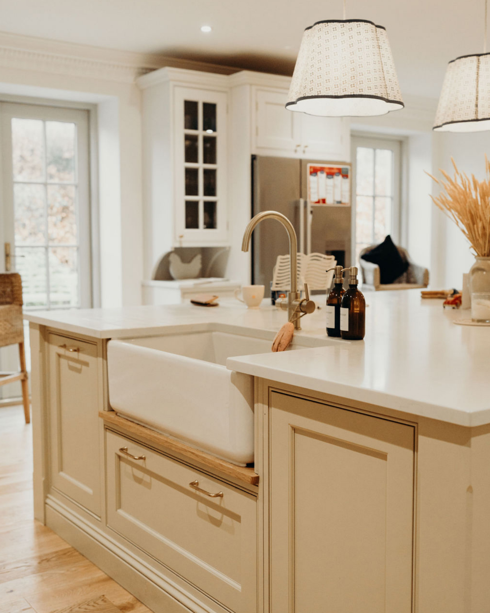
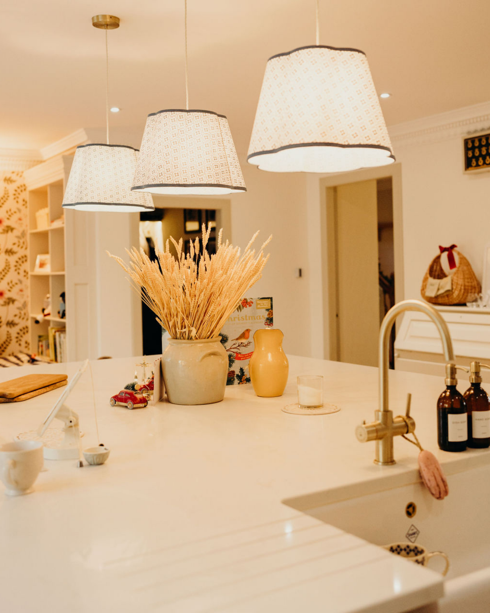
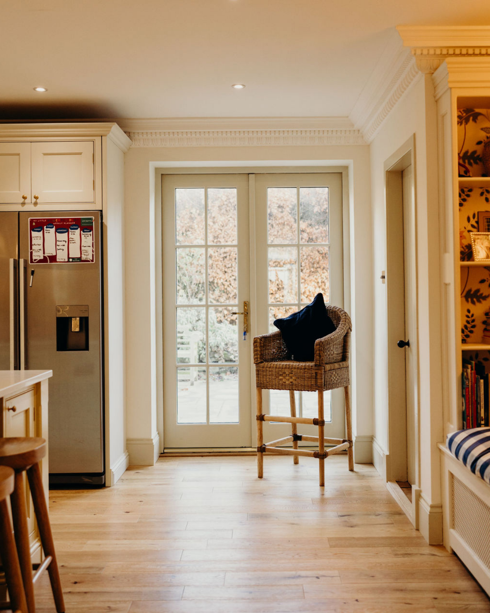
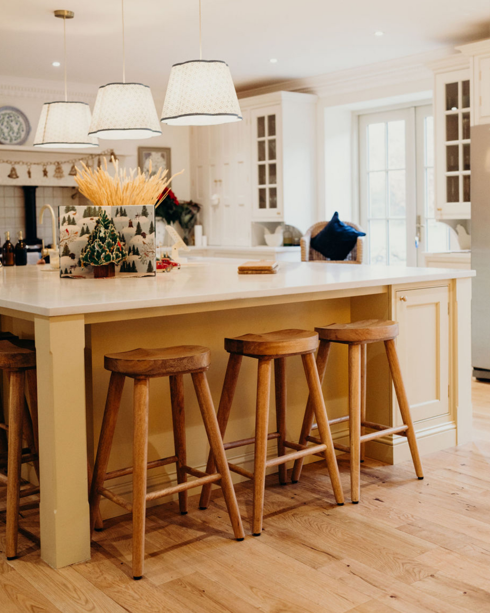
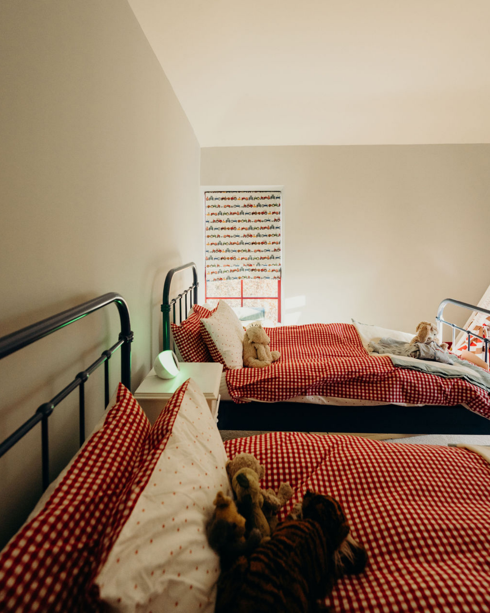
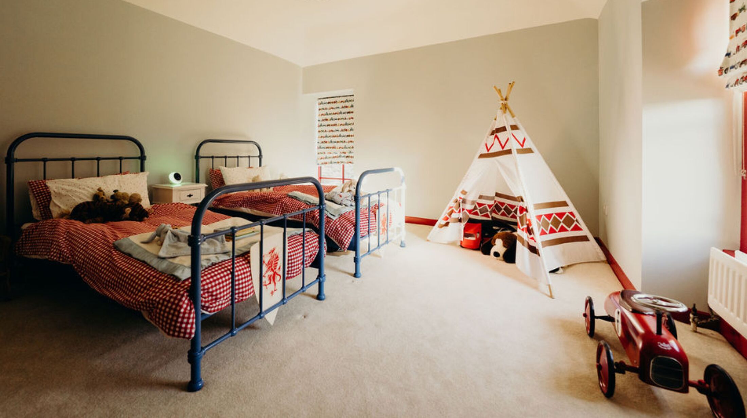
"Allison was professional throughout, and sympathetically designed a layout that fulfilled our needs and requirements; her design was inspirational. We could not be more pleased with the result and would highly recommend Allison."
A new infill extension creates a practical everyday entrance space, with external covered area, coir mat flooring and top lit by a large lantern rooflight. The internal layout has been completely reworked and overhauled to improve the flow of the house and to connect the new extension to a generous laundry room, boot room, kitchen and dining room. An oversized kitchen island and raised reading nook have provided a space that is sociable, family centred, and light filled. The new layout provides a sightline right through from the front entrance to the rear which was an important design feature. Existing openings were enlarged to create patio doors, providing ample natural light and a connection to the garden, which is now a child friendly area within a busy working farm.
Photography by Leanne Heron.